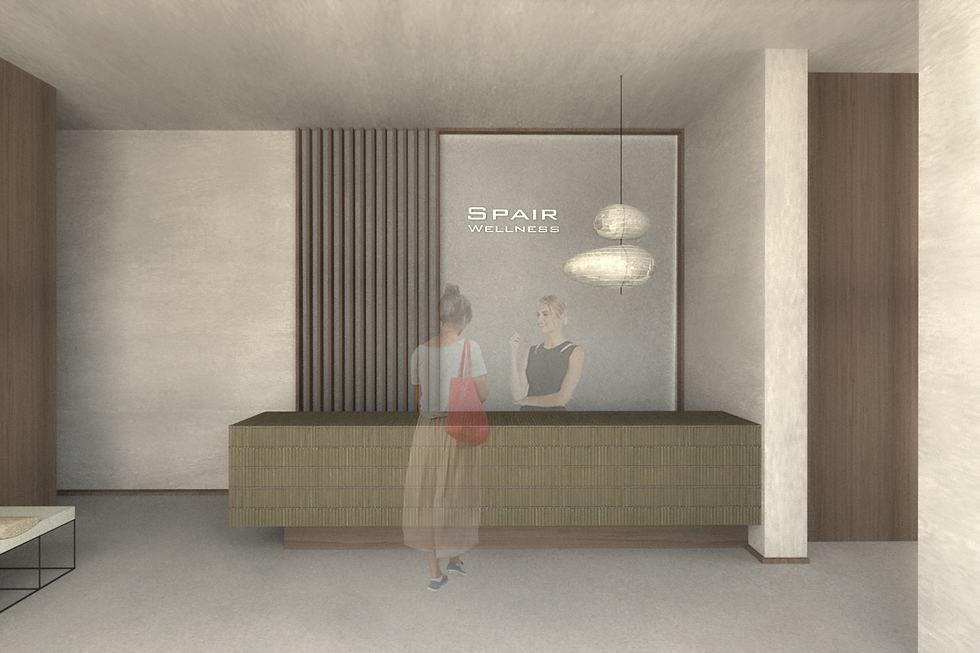

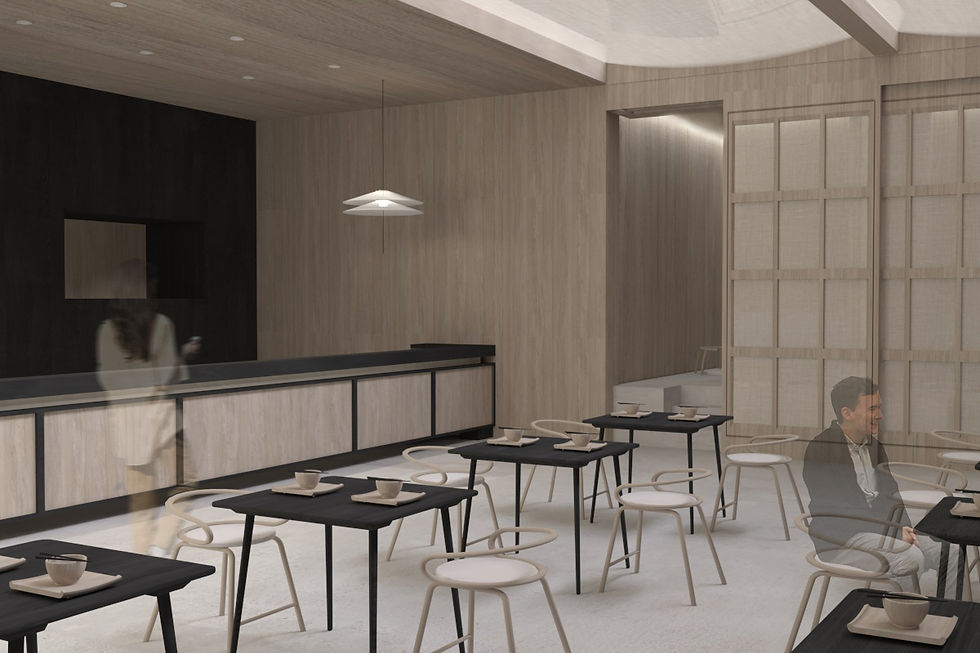

Spair Wellness SPA.

The Wellness Design is based on the natural influence, which is followed by the intention to reflect a place of peace. This way, the surrounding can build a connection to the client’s memories where physical and spiritual bliss can arise from the impact of nature. Along with an expedition through a space where the human five senses are becoming the key to sensation.


An airy space will create a fresh breeze, throughout a linear layout, which is giving direction and the possibility to feel led through the Spa. Being in a structured atmosphere will reap the rewards of being in a place with a highly effective purpose of security. The client will be guided by the organized Distribution on his path, and the release will encourage reaching with joy and calm. Self-awareness will then emerge in the context, acting on the concept to engage all five senses within the design.
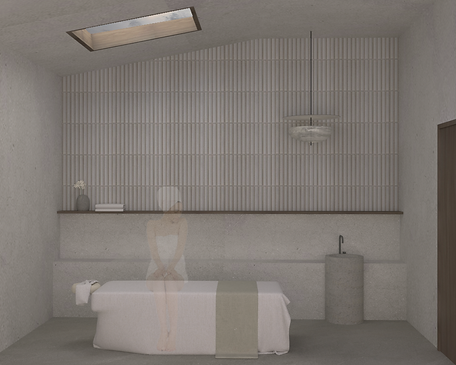

Japanese Restaurant RYOKOU.

A meaningful influence of Japanese philosophy and culture is compensating a unique Restaurant Design where the connection to traditions becomes the most present feature. A Layout, that is refined by layers and different levels, which are involving the seating design, attributed to the Japanese customs. Additionally, races the design its origins to the samurai class of old Japan, which has been based on geometry.
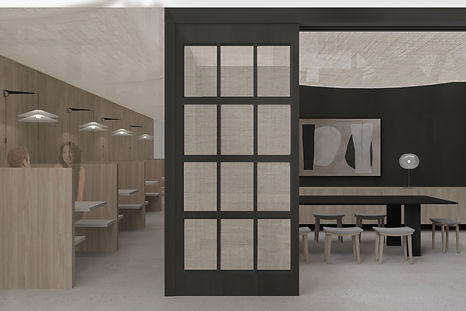

The guidance of two Japanese principles is enhancing the atmosphere. The first principle Shibui/Shibumi, stands for simplicity, elegance, and subtle, and unobtrusive beauty. This approach ensures a very balanced and minimalistic space, which refers to Japanese Design. Along with the second principle Datsuzok, which stands for freedom, the feeling of escaping from the daily routine, where surprise and amazement are followed by freedom from the conventional.
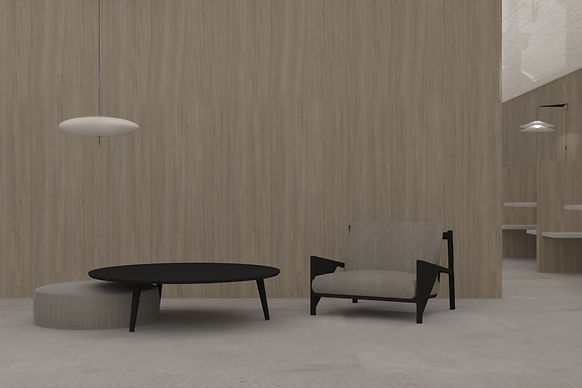
Margotta Hotel.
The space is characterized by the sensation of freedom and peace, in order to let history breathe while preserving the story through links to the past. An inviting environment with a minimalistic approach, that will respect the building and leave space to have access to think and ground. The intersection of volumes and a geometric design arrangement will highlight the various eras the complex has gone through.



Further was the idea to shift that feeling of suppression and open up to a location which honours the impression of freedom, rather then narrow as it had been due to the time when it functioned as a prison and convent. A clean design, along with the essence of the building, demonstrates the space’s new perspective, along with the sense of rebirth.


